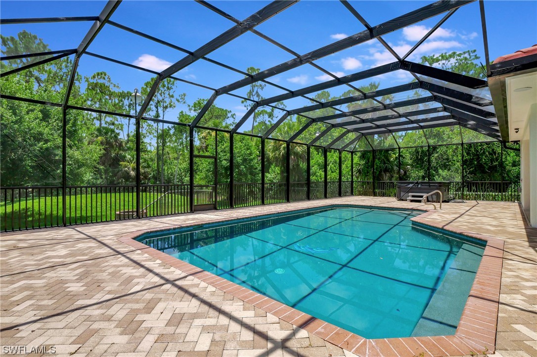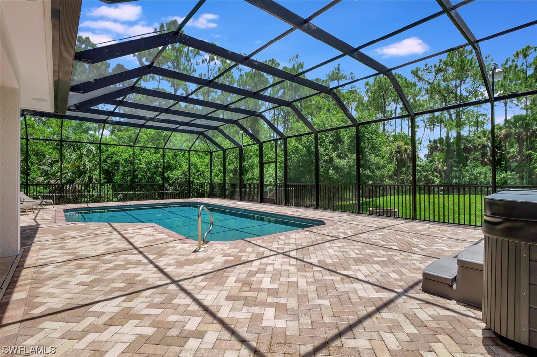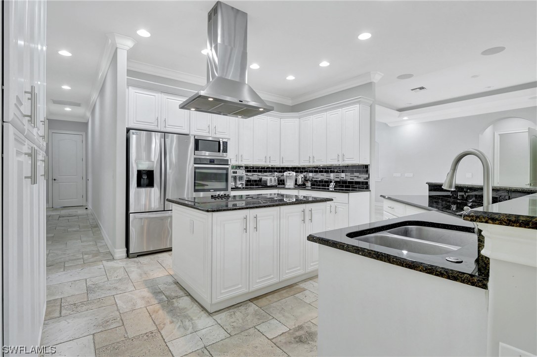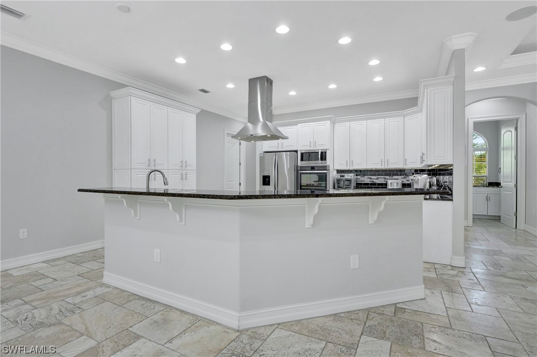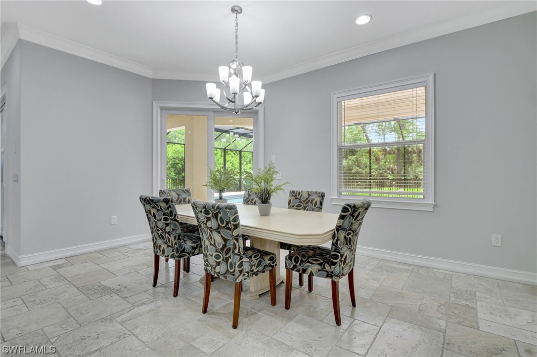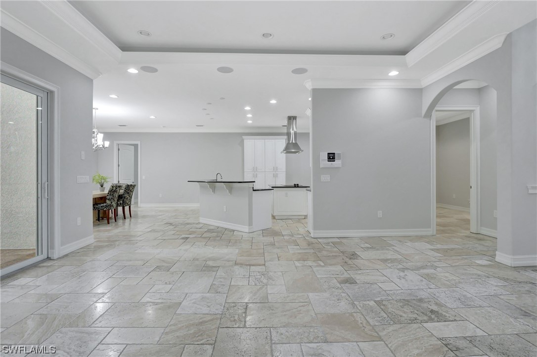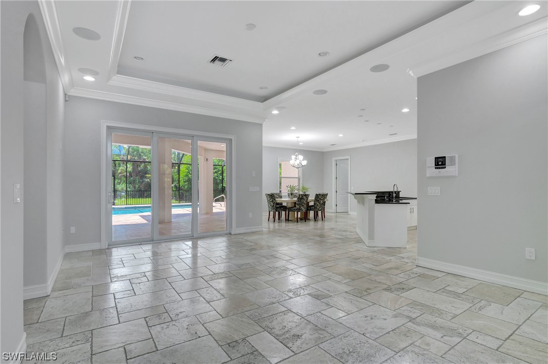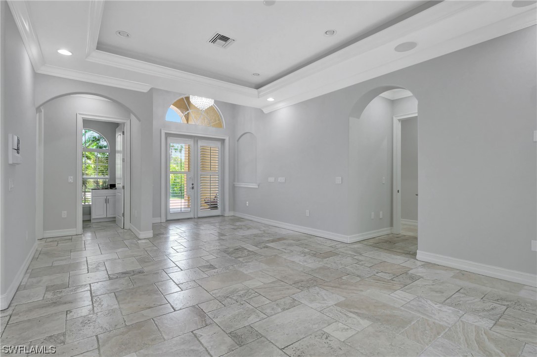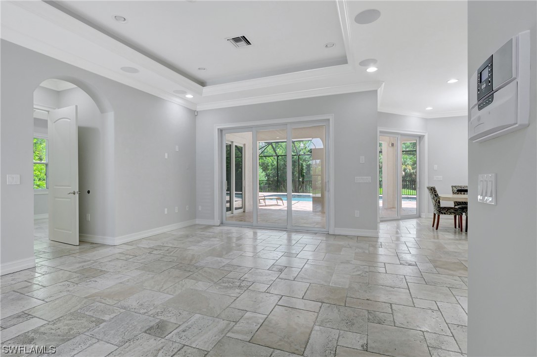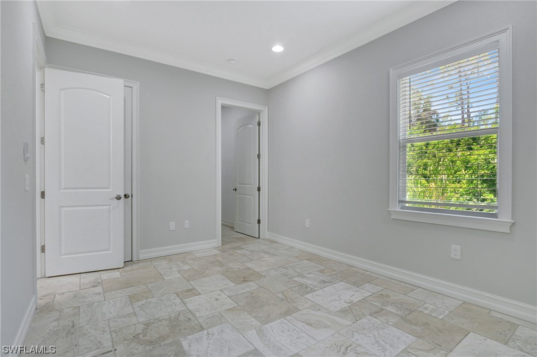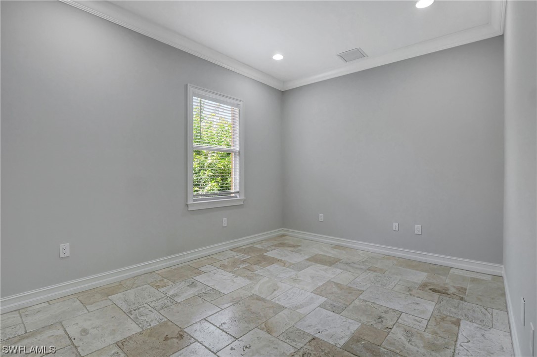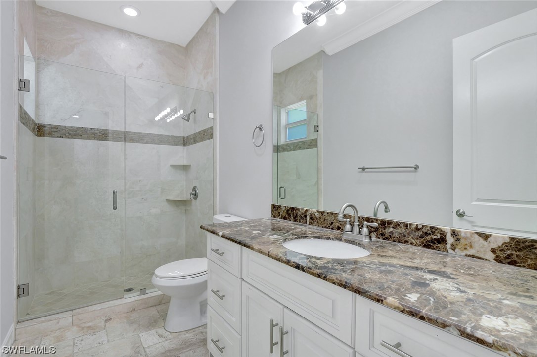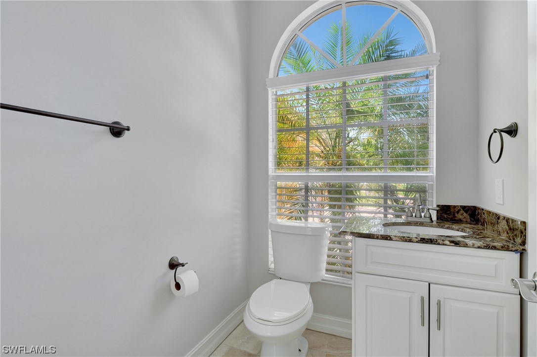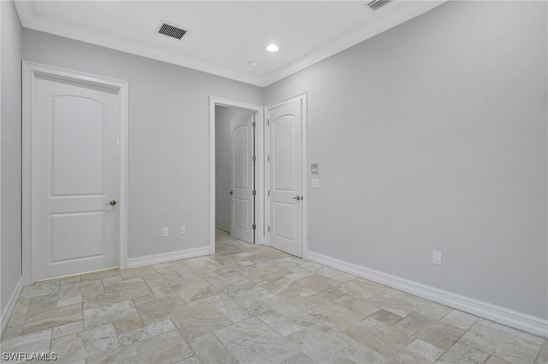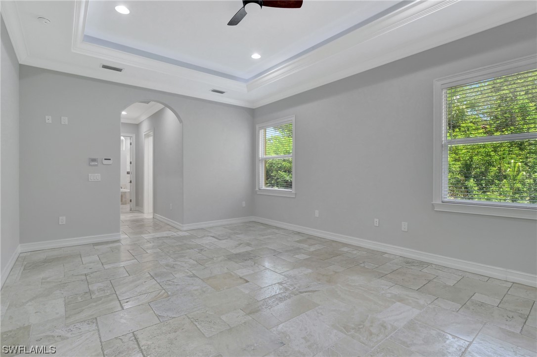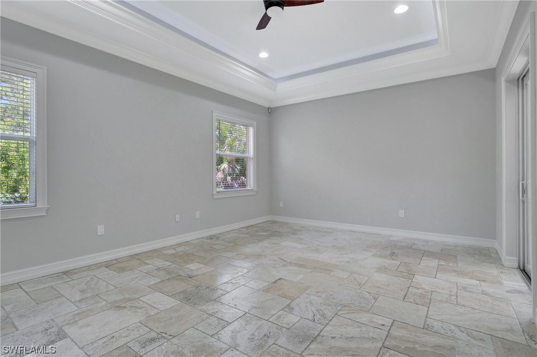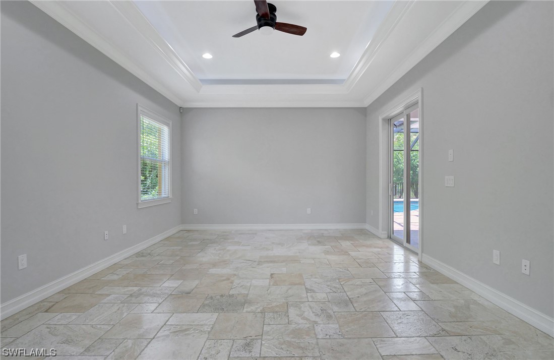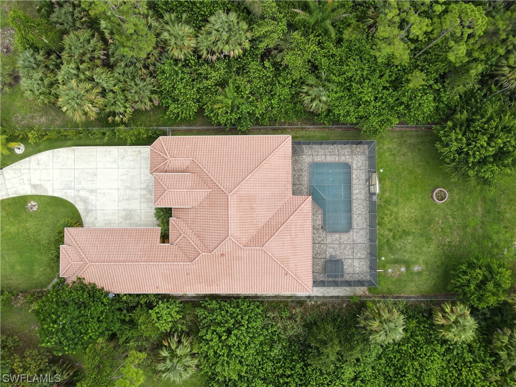
4108 Pine Ridge Road
Naples Fl 34119
3 Beds, 2 Full baths, 1 Half baths, 2785 Sq. Ft. $1,175,000
Would you like more information?
Owner Financing Available. Centrally Located! Beautiful Estate property West of 951, 3BR+Den & 3-1/2BA's, 3 car garage fully air conditioned, built in 2015 & impact windows throughout! Split bedroom floor plan w/ an oversized custom kitchen, formal dining room and an open great room concept. The upgrades consist of travertine tile flooring throughout, solid wood kitchen cabinets and vanities, stainless steal appliances, tray ceilings in the great room and master bed, crown molding everywhere, all bedrooms have "ensuite" baths within the rooms w/ one doubling as a pool bath. The master wing of the home has a large primary bedroom w/ his and her walk in closets with one closet doubling as a safe room w/ CBS construction, the master bath has double sinks, free standing jetted tub and a massive walk in shower.The 3 car garage is a full man cave with epoxy painted floors and a AC wall mini-split. The oversized screened lanai has great covered area, a salt water pool with custom pebble finish that overlooks a beautiful private natural Florida setting perfect for relaxing. Totally fenced w/custom gates at the entry and a CBS block wall for curb appeal.
4108 Pine Ridge Road
Naples Fl 34119
$1,175,000
- Collier County
- Date updated: 05/03/2024
Features
| Beds: | 3 |
| Baths: | 2 Full 1 Half |
| Lot Size: | 1.13 acres |
| Lot Description: |
|
| Year Built: | 2015 |
| Parking: |
|
| Air Conditioning: |
|
| Pool: |
|
| Roof: |
|
| Property Type: | Residential |
| Interior: |
|
| Construction: |
|
| Subdivision: |
|
| Amenities: |
|
| Taxes: | $10,227 |
FGCMLS #223029921 | |
Listing Courtesy Of: Armid Metohu, Coldwell Banker Realty
The MLS listing data sources are listed below. The MLS listing information is provided exclusively for consumer's personal, non-commercial use, that it may not be used for any purpose other than to identify prospective properties consumers may be interested in purchasing, and that the data is deemed reliable but is not guaranteed accurate by the MLS.
Properties marked with the FGCMLS are provided courtesy of The Florida Gulf Coast Multiple Listing Service, Inc.
Properties marked with the SANCAP are provided courtesy of Sanibel & Captiva Islands Association of REALTORS®, Inc.

